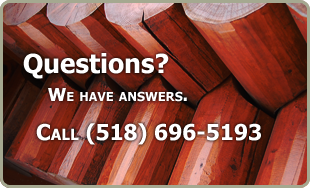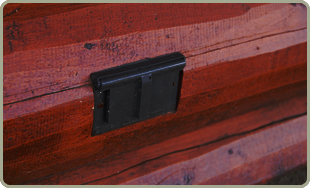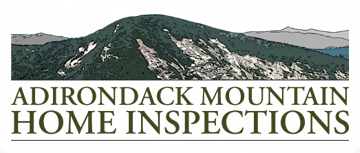NYS License #16000053450 | Office (518) 696-5193
NYS License #16000053450 | Office (518) 696-5193
Information
What is different about a log home?
Conventionally constructed homes utilize vertical framing members (2×4 or 2×6) at regular frequencies (usually 16” or 24” on center) with bottom and top plates to hold and align them. This exterior wall framework is then covered with sheets of plywood or similar materials to form a complete exterior load bearing wall. Window and door openings are installed within this framework. The strength of the wall relies on those vertical members maintaining their strength and position.
When you build a log home, in most cases the logs are laid horizontally one course on top of another until they reach the prescribed height of the wall. As each log is put in place one on top of another, the attachment procedures and sealing procedures are critical to structural stability and weather tightness. If the procedures are not well thought out or are not followed according to the log home companies guide for construction, gaps and openings can produce poor insulating qualities and structural problems.
What is Settling?
All log homes will settle over a 5 year period from the time of construction. Settling is a natural occurence as logs reach their moisture and structural equilibriums. Some houses that utilize well seasoned and dry logs will settle 1”-2”. Some log homes will settle 2”-8”! Was this house designed to settle properly? Was it constructed to allow for that to happen? Has this house been structurally compromised? Can these issues be rectified and if so at what cost?


